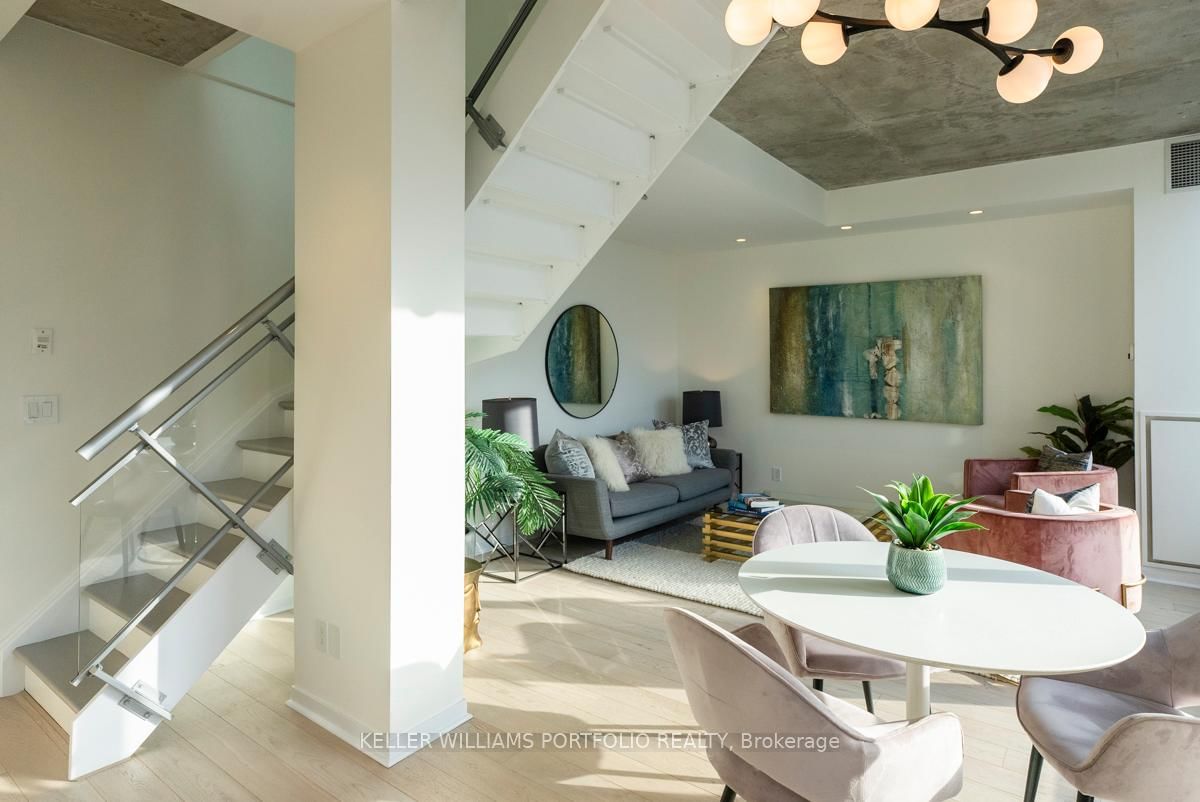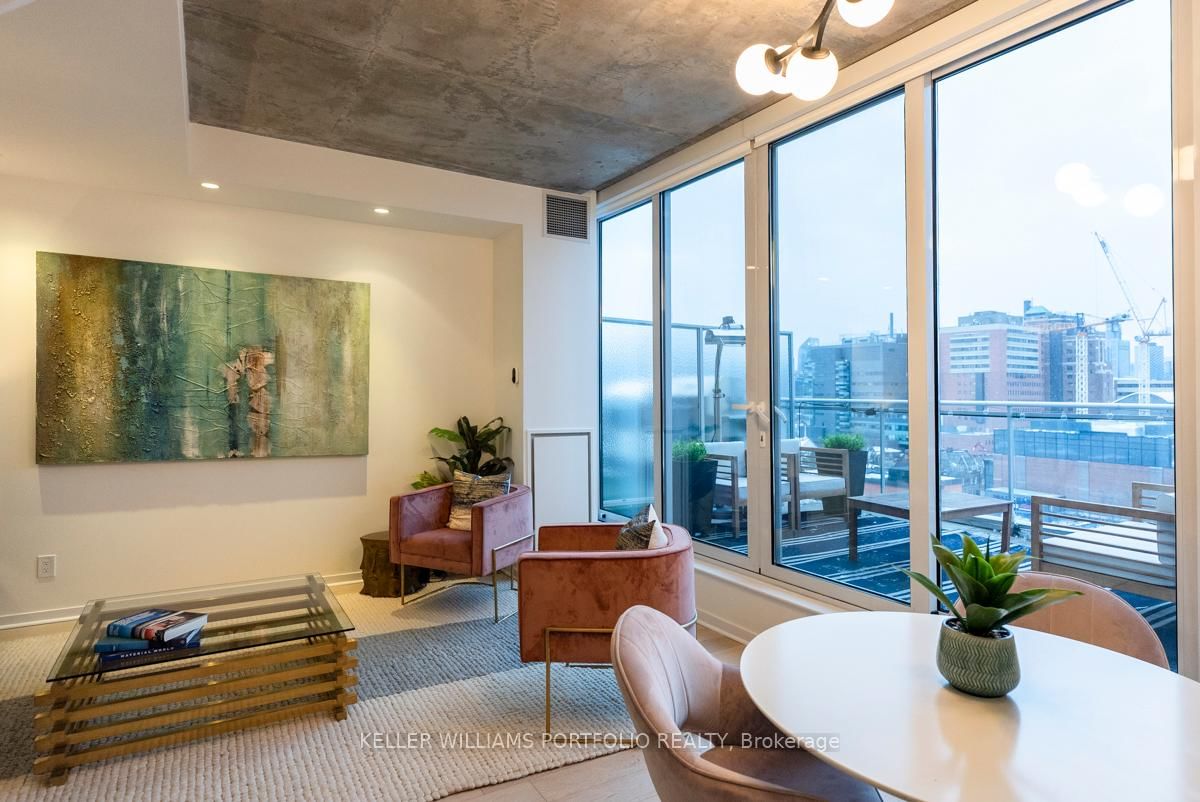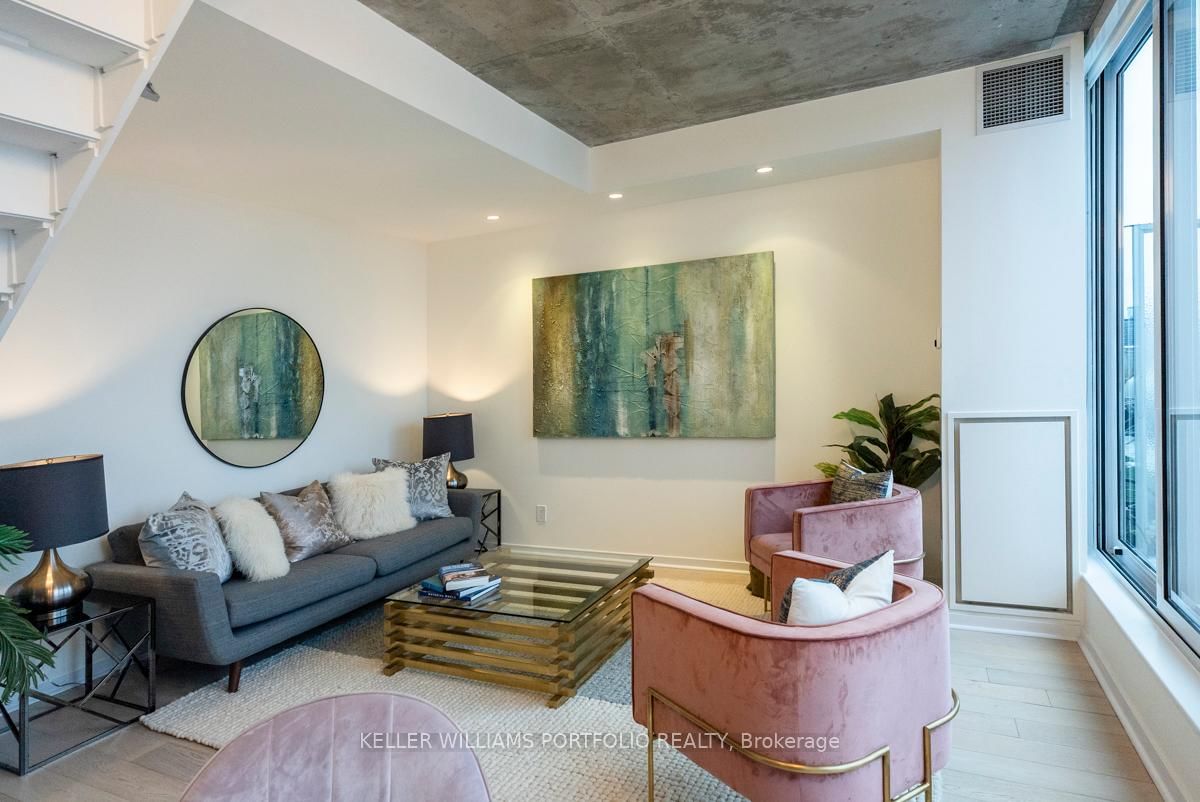Overview
-
Property Type
Condo Apt, 2-Storey
-
Bedrooms
1
-
Bathrooms
2
-
Square Feet
800-899
-
Exposure
South
-
Total Parking
1 Underground Garage
-
Maintenance
$1,279
-
Taxes
$4,198.75 (2024)
-
Balcony
Terr
Property description for PH 806-301 Markham Street, Toronto, Trinity-Bellwoods, M6J 3X2
Property History for PH 806-301 Markham Street, Toronto, Trinity-Bellwoods, M6J 3X2
This property has been sold 5 times before.
To view this property's sale price history please sign in or register
Estimated price
Local Real Estate Price Trends
Active listings
Average Selling Price of a Condo Apt
May 2025
$1,016,100
Last 3 Months
$939,811
Last 12 Months
$905,605
May 2024
$1,065,000
Last 3 Months LY
$926,375
Last 12 Months LY
$740,206
Change
Change
Change
Historical Average Selling Price of a Condo Apt in Trinity-Bellwoods
Average Selling Price
3 years ago
$703,833
Average Selling Price
5 years ago
$837,500
Average Selling Price
10 years ago
$355,667
Change
Change
Change
Average Selling price
Mortgage Calculator
This data is for informational purposes only.
|
Mortgage Payment per month |
|
|
Principal Amount |
Interest |
|
Total Payable |
Amortization |
Closing Cost Calculator
This data is for informational purposes only.
* A down payment of less than 20% is permitted only for first-time home buyers purchasing their principal residence. The minimum down payment required is 5% for the portion of the purchase price up to $500,000, and 10% for the portion between $500,000 and $1,500,000. For properties priced over $1,500,000, a minimum down payment of 20% is required.





























